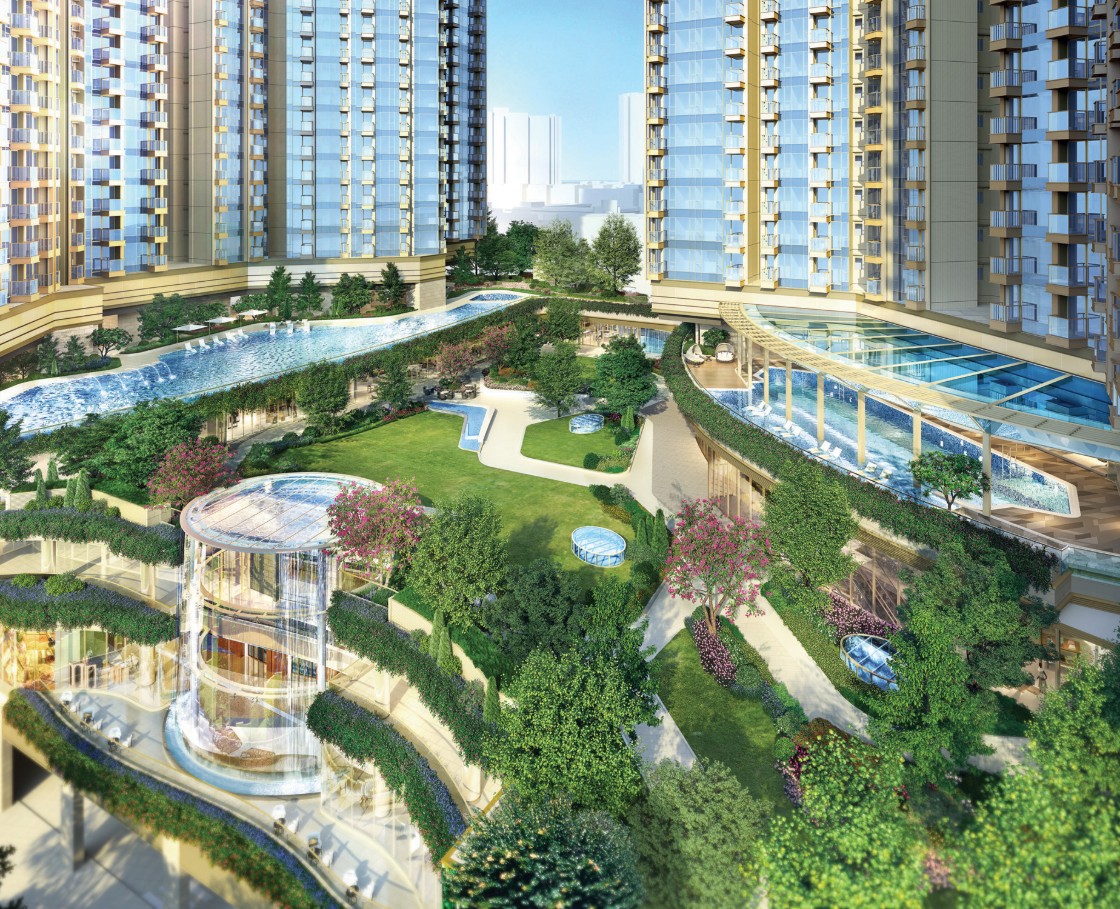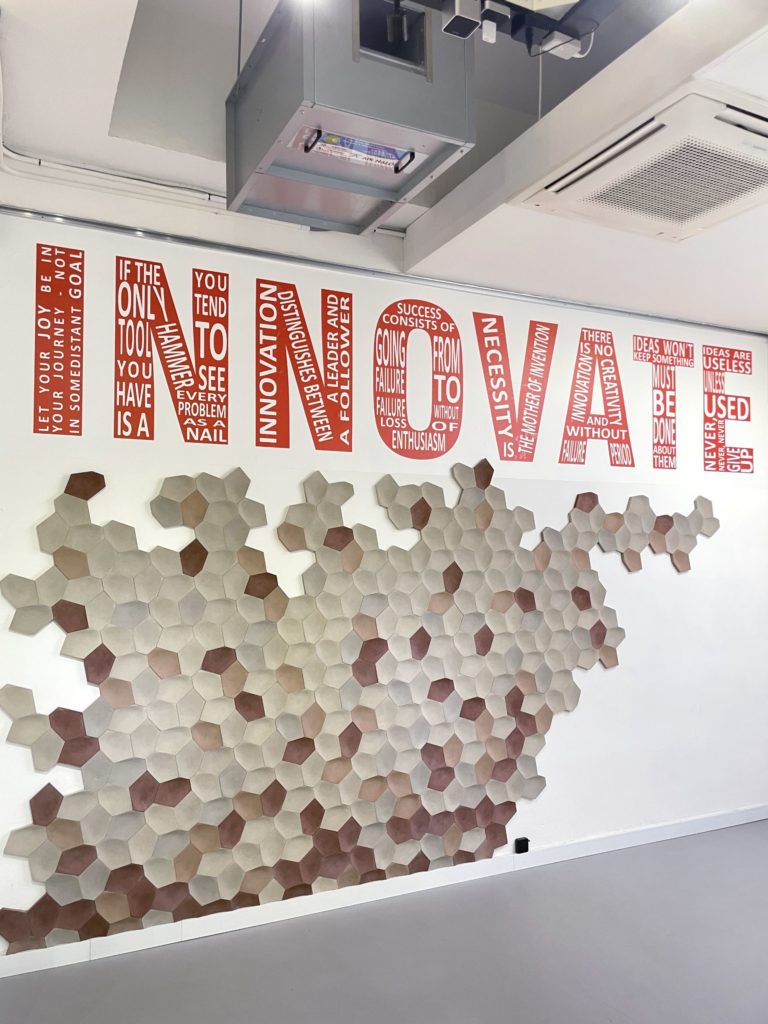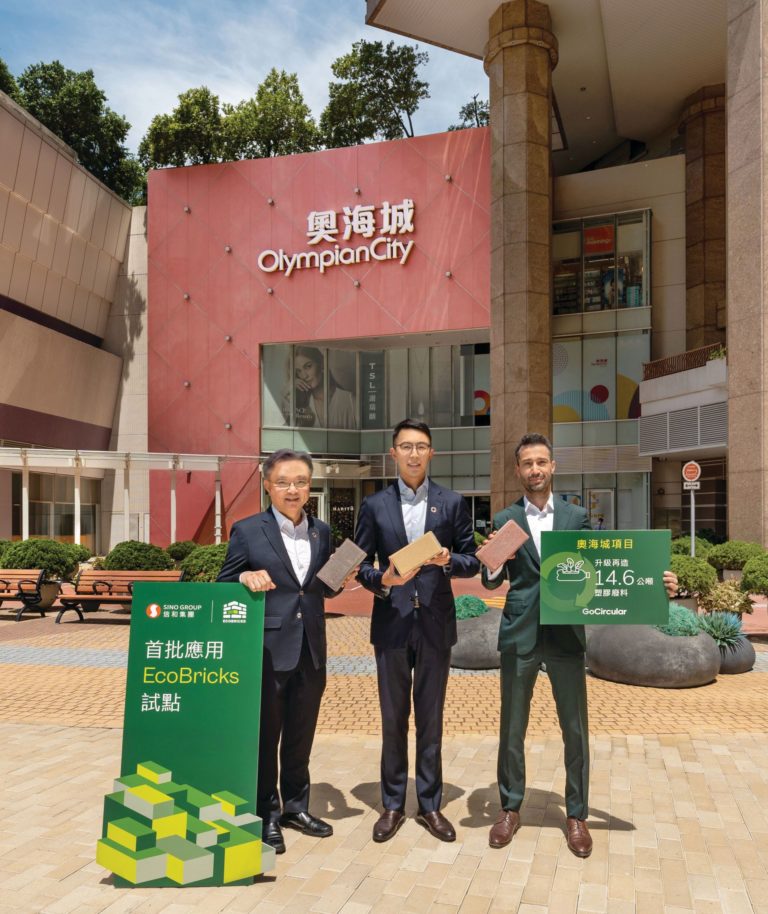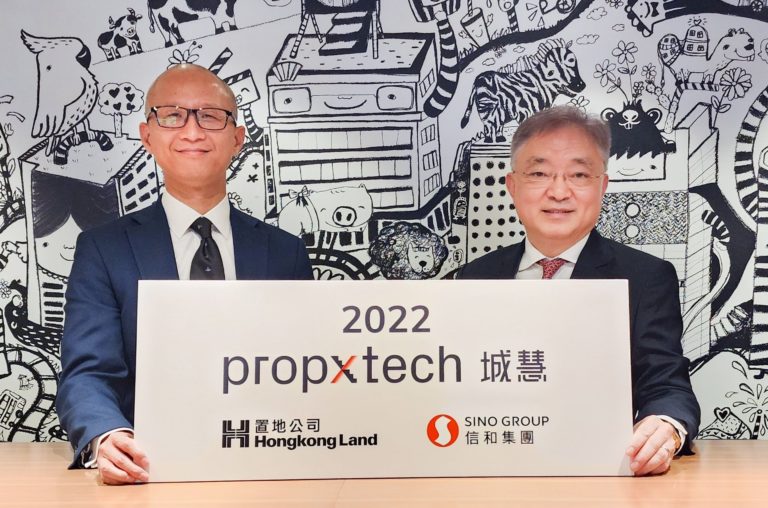Kwun Tong, core to the Energizing Kowloon East and CBD2 initiatives, is undergoing a major rejuvenation with a generous provision of public spaces, leisure areas, hip cafes and restaurants, and co-working spaces; in other words, it is becoming a modern urban space abuzz with interactions, dialogues and happenings. An integral component of this exciting urban redevelopment is Grand Central, a mixed-use project with excellent accessibility and a host of public facilities to look forward to.
Slated for completion in the second quarter of 2021, Grand Central provides 1,999 residential units over four towers atop a two-storey public transport interchange, as well as public spaces and a retail podium. Respected landscape architect Adrian L Norman has been engaged to bring an ‘urban wellness environment’ to life in the project’s outdoor space.
With two decades of landscape architecture experience, Adrian seeks to leverage design to connect humans with nature. ‘As designers, we look to see what’s important, what’s needed for society and what elements we can add to a project that might influence the way people use space,’ he explains. ‘There’s an innate sense within humans to connect to the natural environment, and we’re always striving to design for that.’

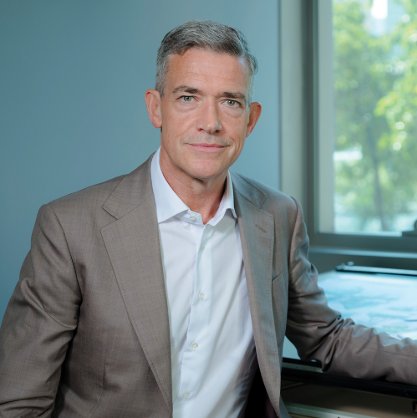
Accessibility is a key consideration, in terms of both enabling people to access the space from an established community and developing a new neighbourhood centre to which people feel strongly connected.
Adrian’s design for Grand Central encourages both residents and the public to enjoy the outdoor space and understand that this contributes to one’s improvement in health and wellness. ‘Our idea is to try and coach people to use outdoor space as much as possible, and to enjoy the beauty of the space,’ he elaborates, noting that Grand Central features more than 7,500 square metres of outdoor green space. To further this goal, his team has designed a 50-metre swimming pool and included elements like trees and lawn space so that residents ‘have a very large area to utilise for wellness and well-being’. Other outdoor activities are made possible with spaces such as barbecue areas, outdoor kitchens, herb gardens and children’s play areas.
With more than 400 trees planted for the project, Grand Central is a sight to behold in the urban environment, and its oasis-like nature also reduces the reliance on air conditioning. Adrian’s planting scheme, comprising ornamental trees that flower at different times of the year, allows for seasonal variation, and in the winter the deciduous trees allow for more light to penetrate the complex’s interiors.
Sustainability has been another key consideration from the project’s ideation through to completion, and Adrian says that the team ‘looked at innovative ways of developing the idea of sustainability’. These efforts culminated in a clubhouse replete with green features, such as wind turbines that power lighting, an automatic irrigation system to reduce water consumption and solar panels that harvest energy for phone charging, as well as paving and exercise equipment that can generate energy from people’s motions. All of these elements, Adrian says, ‘contribute to improving the sustainability of the development’; they are also set to make a mark on the urban fabric of Kwun Tong and Hong Kong.
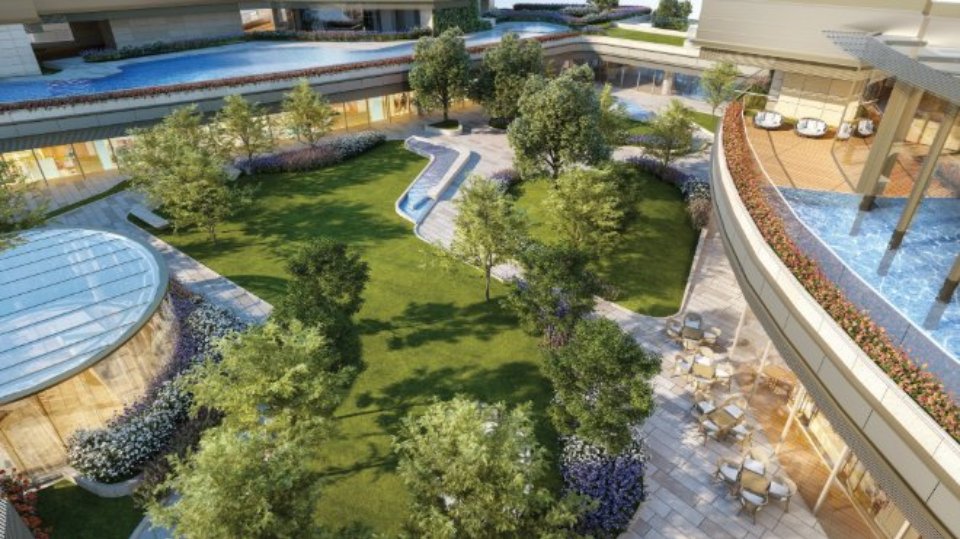
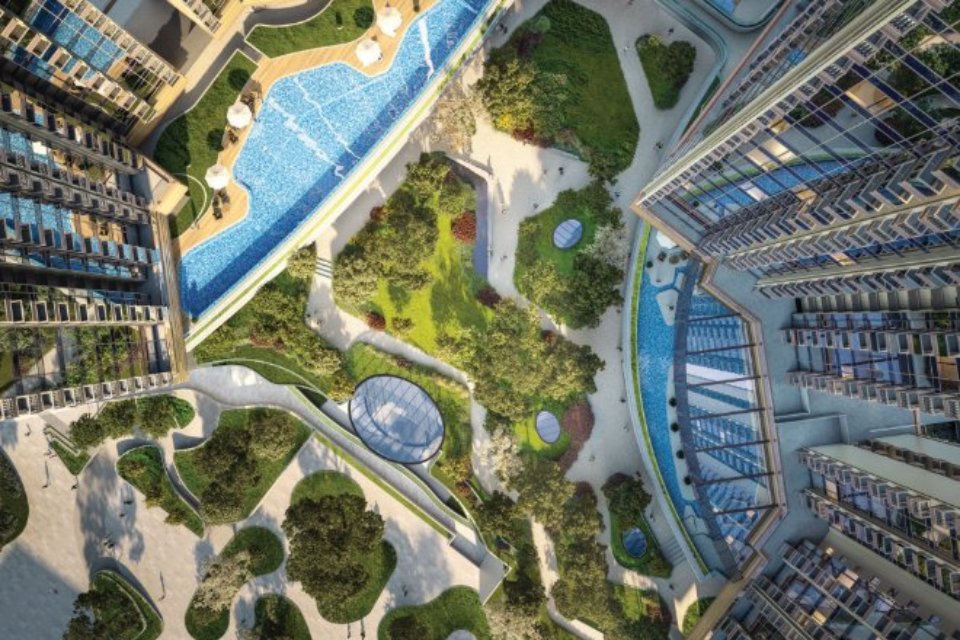
Name of Street and Street Number of Phase I & Phase II of the Development: No.33 Hip Wo Street
District: Kwun Tong (South)
Website Address: www.grandcentral.hk#
The photographs, images, drawings or sketches shown in this advertisement / promotional material represent an artist’s impression of the development concerned only. They are not drawn to scale and / or may have been edited and processed with computerized imaging techniques. Prospective purchasers should make reference to the sales brochure for details of the Development. The Vendor also advises prospective purchasers to conduct an on-site visit for a better understanding of the development site, its surrounding environment and the public facilities nearby.
Date of Printing: 8 May 2021
1 The image is the rendering of Grand Central Podium and Residential Clubhouse. The image is not taken from the Development and has been processed with computerized imaging techniques. The layout, partitions, specifications, measurements, colours, materials, fittings, finishes, appliances, furniture, decorative items, plants, landscaping and other objects may not appear in the Development or its vicinity when the Development is completed. The renderings only show the general appearance of the Development and does not reflect the final appearance. The structures and surrounding environment of the Development have not been shown in the renderings or may be different from the reality. The renderings do not show the air conditioners, pipe ducts, and grilles on the external wall of the Development. This promotional material does not reflect the actual view or the external appearance of the Development. The vendor also advises prospective purchasers to conduct on-site visit for a better understanding of the development site, its surrounding environment and the public facilities nearby. The renderings and the information contained in the renderings are for references only. This promotional material shall not constitute any express or implied offer, representation, undertaking or warranty given by the Vendor. | Vendor: Urban Renewal Authority (“the Owner”) (as the legal or beneficial owner of the residential properties concerned in Phase I and Phase II of the Development), Union Score Investments Limited (“the person so engaged”) (as the person engaged by the Owner to coordinate and supervise the process of designing, planning, constructing, fitting out, completing and marketing Phase I and Phase II of the Development.) | Holding company of the vendor (Urban Renewal Authority): Not applicable | Holding company of the vendor (Union Score Investments Limited): Tsim Sha Tsui Properties Limited, Sino Land Company Limited, King Chance Development Limited and Power Elite Ventures Limited | Authorized Person for Phase I and Phase II of the Development: Tang Kwok Wah Owen (until 28 February 2019) , Chan Wing Che (from 1 March 2019) | The firm or corporation of which the Authorized Person for Phase I and Phase II of the Development is a proprietor, director or employee in his or her professional capacity: Wong Tung & Partners Limited | Building Contractor for Phase I and Phase II of the Development: CR Construction Company Limited | The firms of solicitors acting for the Owner in relation to the sale of residential properties in Phase I and Phase II of the Development: Mayer Brown, Woo Kwan Lee & Lo, King & Wood Mallesons, Chu & Lau and Sit, Fung, Kwong & Shum | Authorized institution that has made a loan or has undertaken to provide finance for the construction of Phase I of the Development: China Construction Bank (Asia) Corporation Limited (Note: the relevant undertaking has been cancelled) | Authorized institution that has made a loan or has undertaken to provide finance for the construction of Phase II of the Development: Bank of China (Hong Kong) Limited (Note: the relevant undertaking has been cancelled) | Other person who has made a loan for the construction of Phase I and Phase II of the Development: King Chance Development Limited and Tycoon Fame Limited (Note: the relevant loan has been repaid) | Phase I of the Development comprises 2 residential towers with a total of 1,025 residential properties; Phase II of the Development comprises 2 residential towers with a total of 974 residential properties | This advertisement is published by the person so engaged with consent of the Owner.
#The address of the website designated by the Vendor for Phase I and Phase II of the Development for the purposes of Part 2 of the Residential Properties (First-hand Sales) Ordinance.
Prospective purchasers are advised to refer to sales brochures for any information of Phase I and Phase II of the Development. Please refer to the sales brochure for details.
