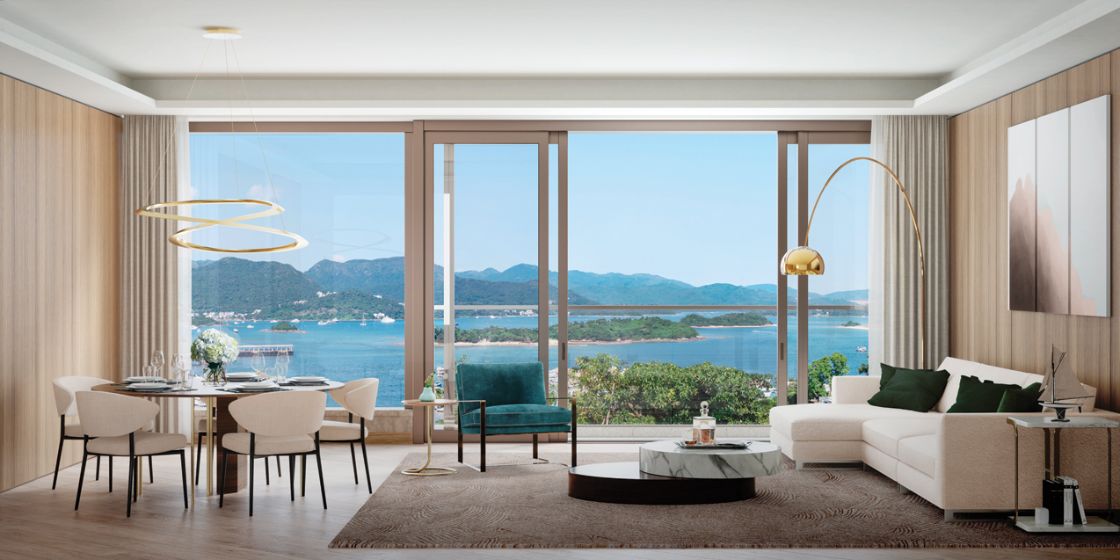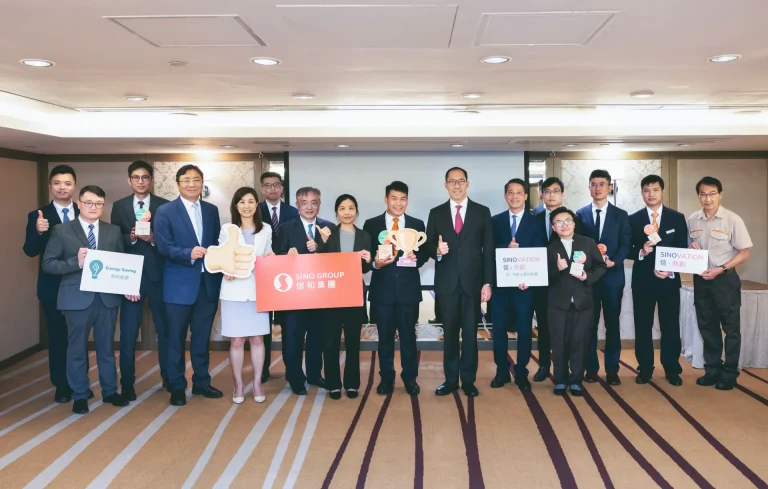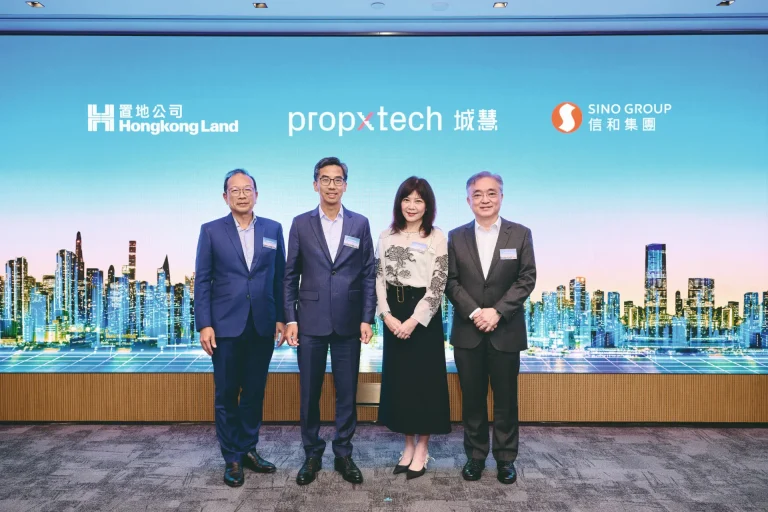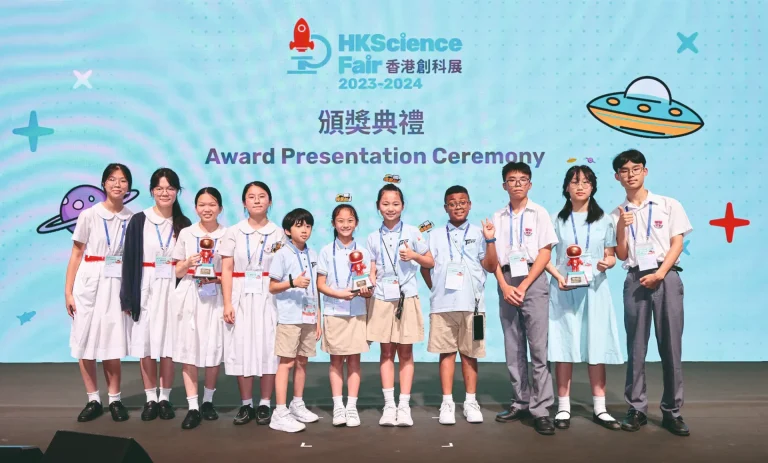Research is increasingly showing how the built environment affects our well-being and productivity. And while many of us live in an urban, built environment, we inherently enjoy nature. For architects and designers, this presents an interesting challenge: creating an environment that provides city convenience while safeguarding our health and well-being.
These ideas have been gaining traction at a global level. The Global Wellness Institute, for example, has launched the Wellness Architecture Initiative, which for 2020 is focusing on the way design can enhance light and sleep, mitigate electromagnetic radiation, be more environmentally friendly and integrate ancient wellness principles such as feng shui in a modern way. And leading architects in Hong Kong are part of this new wave.
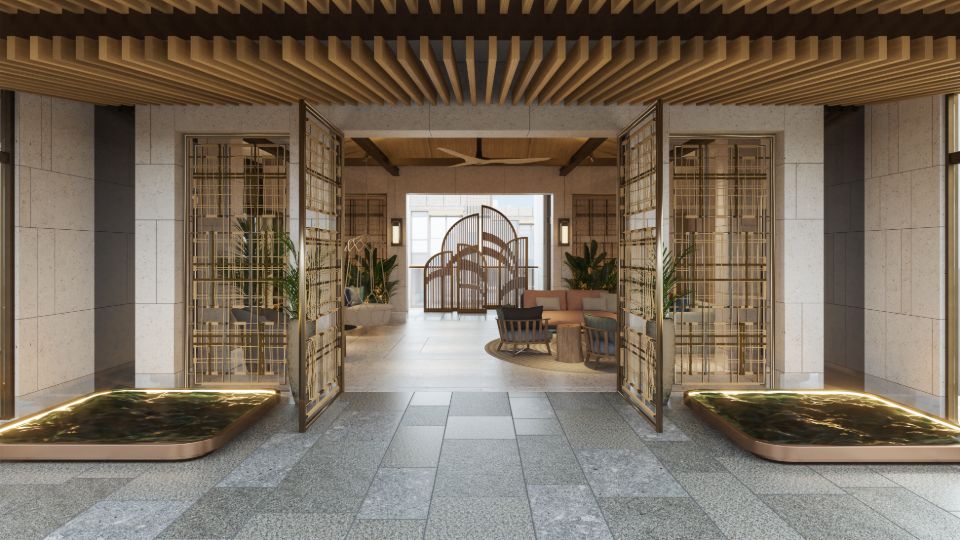
The team at via. architecture blended indoor and outdoor in spaces such as the clubhouse, creating a relaxing ambience
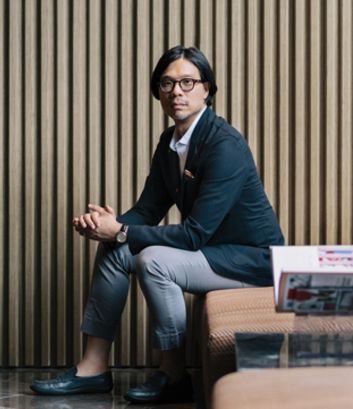
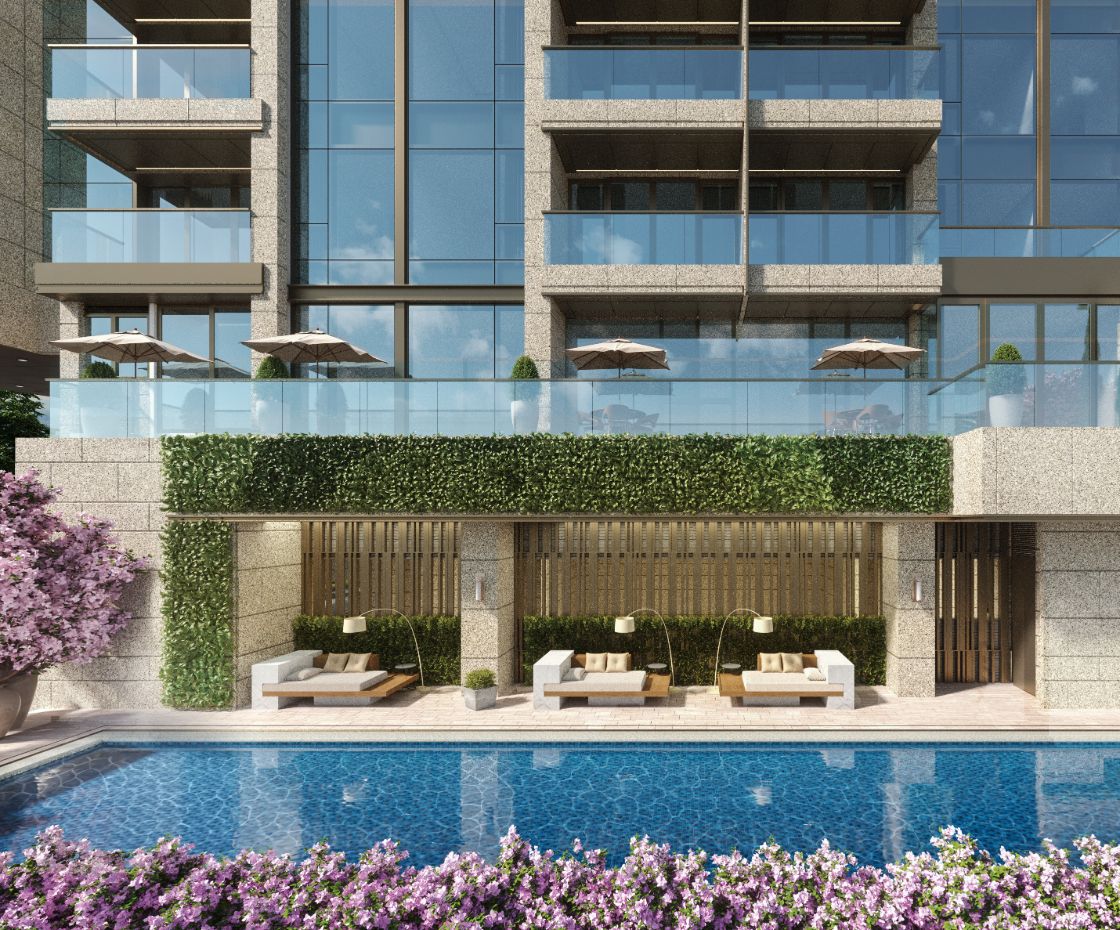
The design of 133 Portofino highlights its relationship with the outdoors
‘The wellness movement has grown significantly over the past decade,’ says Frank Leung, founder and principal of Hong Kong-based via. architecture. ‘For us, however, it has always been our ethos to create designs with the human experience at the forefront. We believe in building conversations between nature and the built environment to foster a wellness-oriented pace in a space.’
Creating balance is the key component. ‘We’ve always approached it from a holistic point of view,’ Leung adds. ‘Designing with wellness in mind is more than incorporating health and fitness components — it’s about achieving a sense of delight and a harmony that is in tune with all aspects of the modern life, from active to passive, from work to social.’
Nowhere is this more evident than in via.’s design for 133 Portofino, the first residential development in Hong Kong to achieve pre-certification under WELL v2™, 5 the first international architectural benchmark focusing exclusively on human health and wellness to improve sustainability. Here, the conversation between nature and building is a core element. ‘The surrounding environment — whether you have access to nature or plenty of sunlight — is a deciding factor for crafting a wellness space,’ says Leung. ‘For 133 Portofino, I was inspired by the location, which is surrounded by verdant terrain and a unique crescent-shaped coastline with gorgeous sea views. This connection with nature became the starting point for our narrative.’
True to this idea, Leung and his team worked to integrate exterior and interior spaces — for example, in the design of the clubhouse, which blends the indoor with the outdoor to create a relaxing ambience. ‘Elements are drawn from the landscape, but also extend from within in a seamless and continuous manner,’ says Leung.
Interiors were also created to thoughtfully maximise the beautiful environment. ‘Many of the spaces are designed to frame surrounding views. The interior language emphasises a feeling of openness and horizontality, similar to a lavish seaside resort,’ says Leung. ‘And to match a soft palette inspired by nature, we placed a range of low-height furniture in a casual arrangement to give a leisurely mise-en-scène. We also used materials like iridescent glass tiles and earthy textures to evoke elements of the coast.’
What stands out about 133 Portofino is the spaces’ integration with their surroundings and with each other. Exterior to interior, natural to built, active to passive, work to social — as Leung says, ‘Wellness, to me, is all about creating balance.’
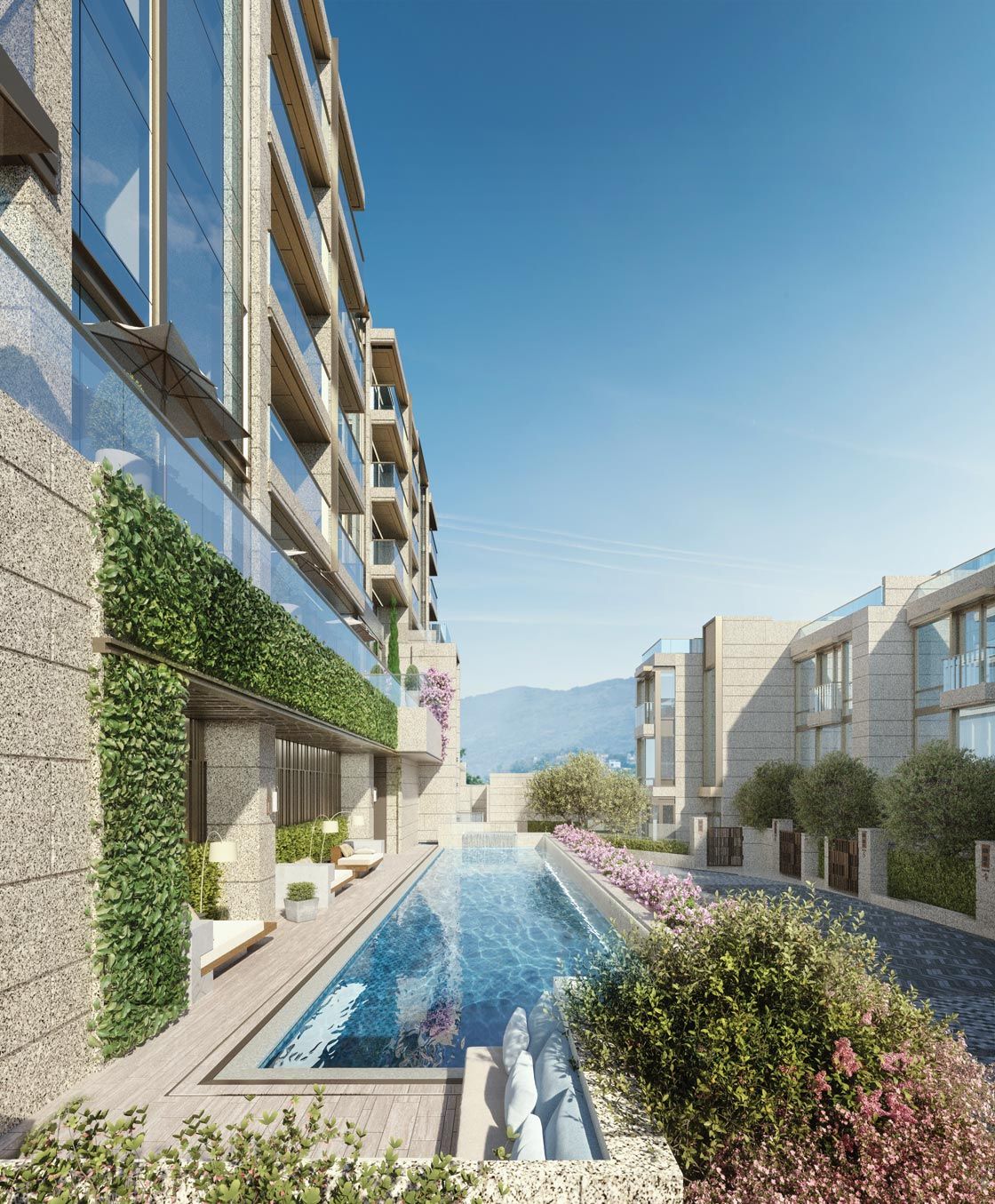
Situated on a crescent-shaped coastline, 133 Portofino is surrounded by verdant terrain. It is the first residence in Hong Kong to be precertified under WELL v2™, an international architectural benchmark focusing on human health and wellness
Name of Street and Street Number of the Development: No.133 Hong Kin Road
District: Sai Kung Town
Website Address: www.133portofino.com#
Vendor: Joy Rise Limited
Holding company of the vendor: Tsim Sha Tsui Properties Limited, Sino Land Company Limited, King Chance Development Limited, Modern Ace Investments Limited
Authorized Person for the Development: Choy Ka Hung The firm or corporation of which the Authorized Person the Development is a proprietor, director or employee in his or her professional capacity: SPIRAL Architectural Design Limited
Building Contractor for the Development: Wecon Construction & Engineering Limited
The firms of solicitors acting for the Owner in relation to the sale of residential properties in the Development: Woo Kwan Lee & Lo
Authorized institution that has made a loan or has undertaken to provide finance for the construction of the Development: China Construction Bank (Asia) Corporation Limited
Other person who has made a loan for the construction of the Development: Sing-Ho Finance Company Limited
The Development comprises 3 residential towers and 7 houses with a total of 33 residential properties
This advertisement is published by the Vendor or by another person with the consent of the Vendor
#The address of the website designated by the Vendor for the Development for the purposes of Part 2 of the Residential Properties (First-hand Sales) Ordinance. Prospective purchasers are advised to refer to the sales brochure for any information on the Development. Please refer to the sales brochure for details. This advertisement/ promotional material shall not constitute or be construed as the Vendor giving any offer, representation, undertaking or warranty, whether express or implied.
Printing date: 2 November 2020
1 The image comprises of a photograph taken on 24 Oct 2019 at the airspace of approximately 22 meters above the Development site and computer graphic of Unit A, 5/F, Tower 1 of 133 Portofino. It has been processed with computerized imaging techniques and represents the artist’s impression of the said residential property, the Development and its surroundings only and is for reference only. The layout, partitions, specifications, measurements, colours, materials, fittings, finishes, appliances, furniture, decorative items, plants, landscaping and other items hereof may not be shown in scale and/or appear in the said residential property, the Development or its vicinity when the Development is completed. Please refer to the sales brochure for details of the fittings, finishes and appliances. View of a unit is affected by its floor, orientation, level, surrounding buildings, facilities and environment, and may not be applicable to all residential properties in the Development. The environment, buildings and facilities surrounding the Development may change from time to time. The Vendor also advises prospective purchasers to conduct an on-site visit for a better understanding of the development site, its surrounding environment and the public facilities nearby. The image is for reference only and shall not constitute or be construed as the Vendor giving any offer, representation, undertaking or warranty, whether express or implied.
2 This is an artist’s impression of CLUB CIRCOLO. The image was not taken at or from the Development or its nearby areas. It has been processed with computerized imaging techniques and represents the artist’s impression of the clubhouse and recreational facilities of the Development only and is for reference only. The recreational facilities, layout, partitions, specifications, measurements, colours, materials, fittings, finishes, appliances, furniture, decorative items, plants, landscaping and other items shown hereof may not appear in the Development or its vicinity when the Development is completed. The Vendor reserves the right to make alterations to the building plans of the Development from time to time. The surrounding environment, buildings and facilities of the Development may change from time to time. The image is for reference only and shall not constitute or be construed as the Vendor giving any offer, representation, undertaking or warranty whether expressed or implied. The Vendor also advises prospective purchasers to conduct an on-site visit for a better understanding of the development site, its surrounding environment and the public facilities nearby.
3This image was not taken at or from the Development nor its nearby areas. It has been processed with computerized imaging techniques and represents the artist’s impression of the clubhouse and recreational facilities of the Development only and is for reference only. Details after completion may be different from the information contained and are subject to the final plans approved by relevant government departments. The opening hours and operation of the facilities of the Development are subject to government’s approval, relevant laws, land grant, deed of mutual covenant, terms of use of the clubhouse and the situation of the environment. Upon the date of occupation of the Development, the facilities may not be immediately used and additional fees may be charged. The Vendor reserves the right to decide whether to make available any of the facilities and revise and change the design, specifications, features, plans, materials and use of the clubhouse/Development and all facilities upon handover of the residential properties of the Development without further notice. The names of the clubhouse and its facilities are yet to be confirmed and the names shown in this advertisement/promotional material are for promotion purpose only. Such names will not be shown on the agreements for sale and purchase, assignments or other deeds of the residential property. Nothing herein shall constitute or be construed as constituting any offer, promise, representation or warranty, whether express or implied.
4 The image is not taken at or from the Development nor its nearby areas. It has been processed with computerized imaging techniques and represents the artist’s impression of the Development and its surroundings only and is for reference only. The layout, partitions, specifications, measurements, colours, materials, fittings, finishes, appliances, furniture, decorative items, plants, landscaping and other items shown hereof may not appear in the Development or its vicinity when the Development is completed. The image only shows the general appearance of the Development and does not illustrate or represent the final appearance of or view from any part of the Development upon completion. It does not show the air-conditioners, pipe ducts, grilles, etc. on the external wall of the Development. The vendor reserves the right to make alterations to the building plans of the Development from time to time. The surrounding buildings and environment of the Development may be simplified, may not be shown or may not be shown in scale. The surrounding environment, buildings and facilities of the Development may change from time to time. The image shall not constitute or be construed as the Vendor giving any offer, representation, undertaking or warranty whether expressed or implied. The Vendor also advises prospective purchasers to conduct an on-site visit for a better understanding of the development site, its surrounding environment and the public facilities nearby.
5 For details, please refer to https://www.sino.com/tc/media-centre/press-release/2020/133-portofino-awarded-well-core-v2-pre-certification-in-recognition-of-features-and-practices-to-protect-health-and-well-being/
(Last Retrieval Date: 19 Jun 2020).
