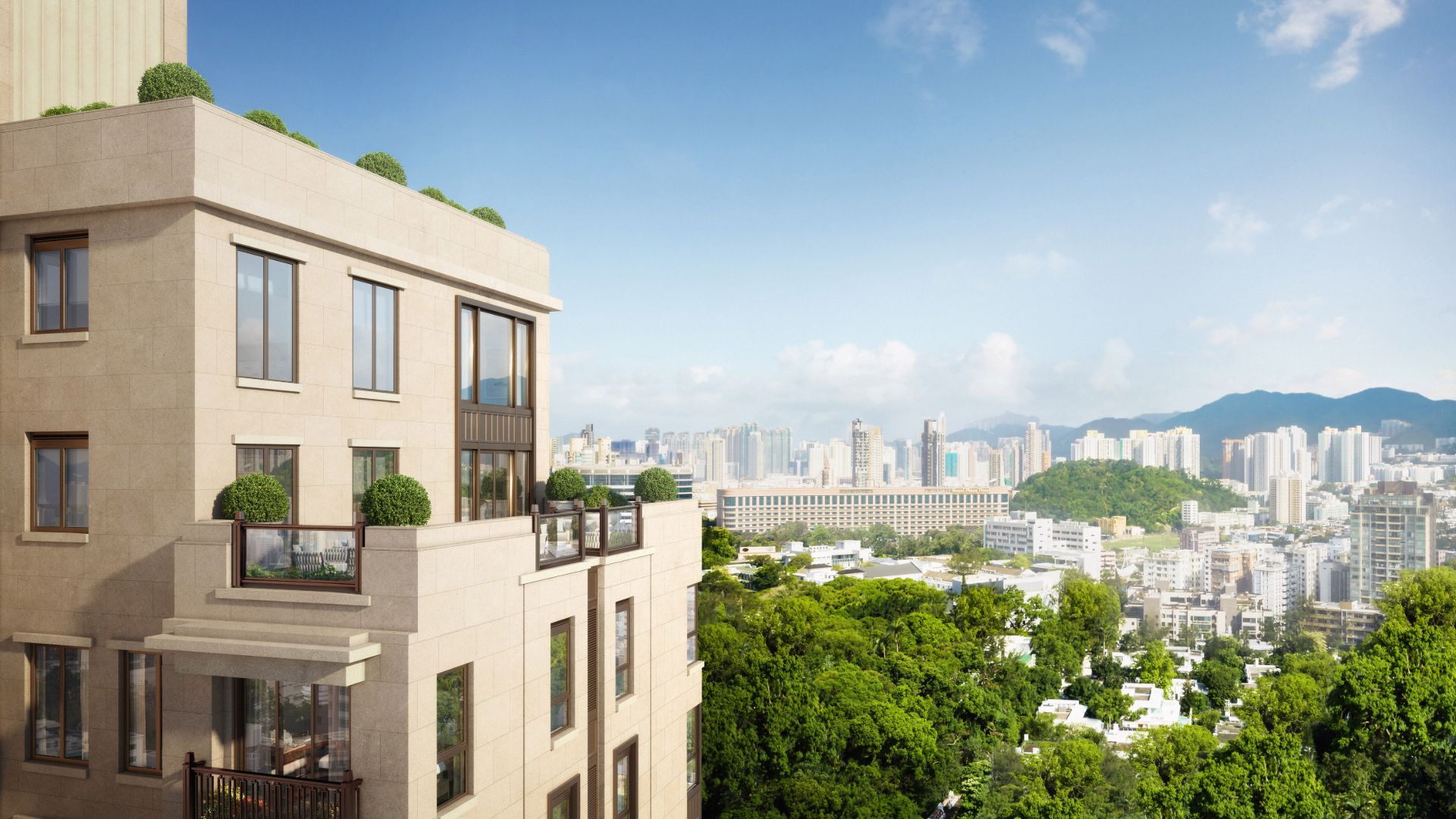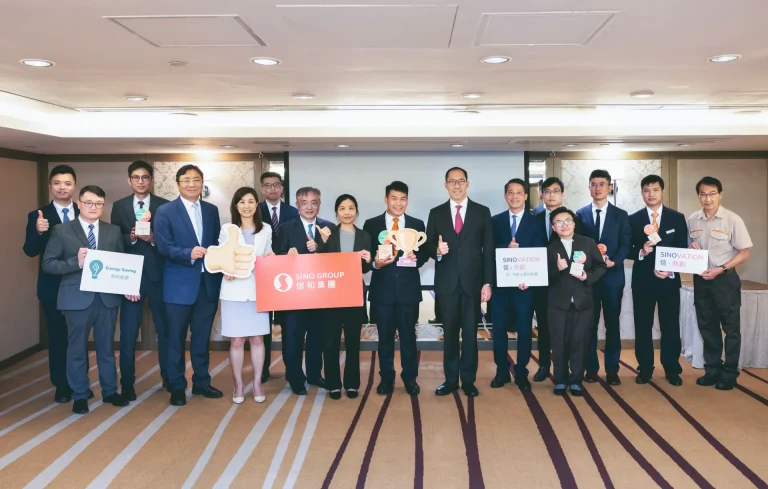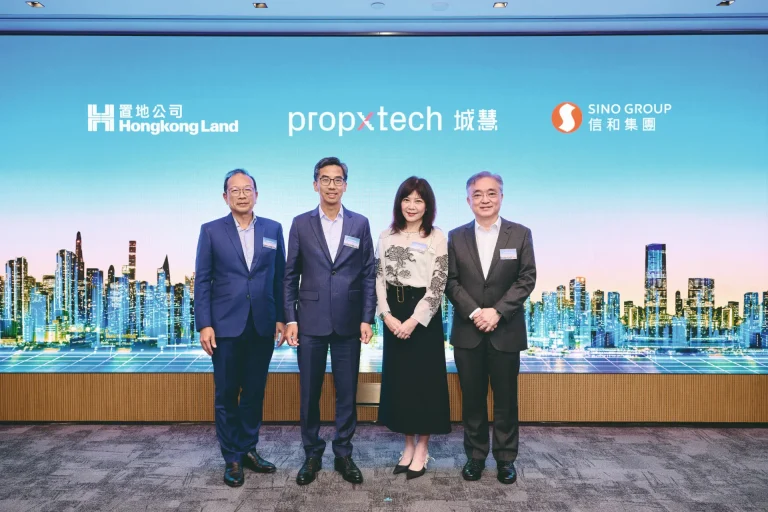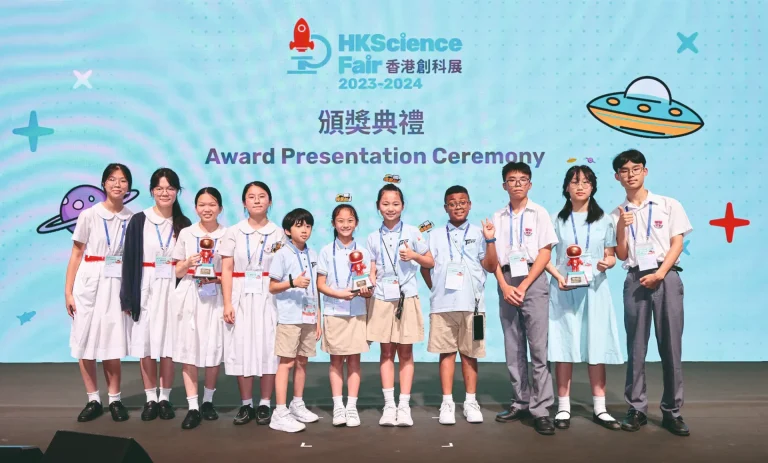The site is indeed legendary. It dates back to 1931, when the Kadoorie Family purchased a plot that would become home to a handful of low-rise houses. A decade later, the number of houses had risen, with the addition, too, of the old St. George’s Mansions beside the former CLP headquarters. In the years that followed, the enclave grew — an avenue of ornamental trees was planted, and the area began to attract affluent families who were charmed by the tranquil bougainvillea-lined streets and drawn to the area’s low density and the architectural integrity of its historic houses.
The appeal of Kadoorie Avenue remains today, as do many of the families who still live there decades on, their residences now family legacies. However, new developments — particularly those that reference the heritage of the area — are rare, which is what makes the new St. George’s Mansions so distinctive.
Located on the site of the legendary old St. George’s Mansions, which was named by Sir Elly Kadoorie in the 1930s, the new development is a rare addition to Kadoorie Avenue. This sense of rarity and value is embodied in the design. An abundance of beige Gascogne limestone3, so soft in tone that it almost glows with sunlit warmth, is reminiscent of the off-white walls of the villas that surround the new property. Punched windows3 add to an aesthetic that takes inspiration from the past.
The location in the ‘heart’ of Kadoorie Hill is a serene oasis, in which St. George’s Mansions, comprising three connected towers offering 175 residences in total, stands. The vision for the project is to create something that draws on the heritage of the site, emphasising the highest quality of design and materials in order to build on and ensure a future for its legacy. That’s where the team at New York-based Robert A.M. Stern Architects (RAMSA) came in.
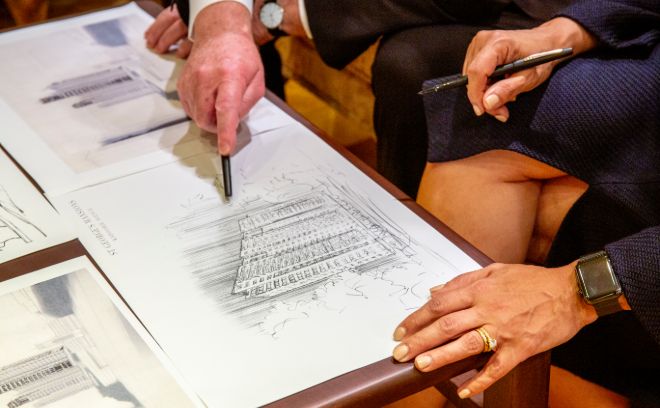
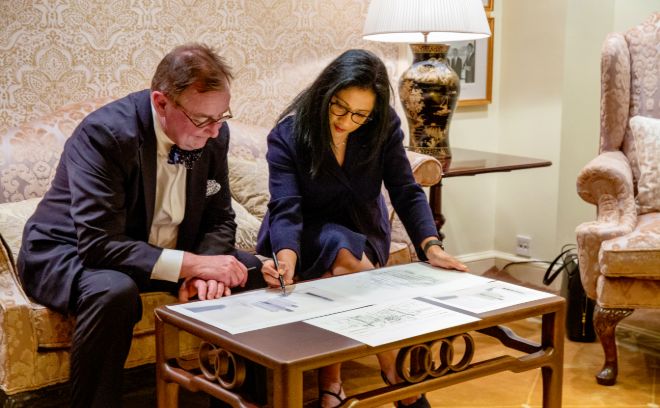
New York-based Robert A. M. Stern Architects (RAMSA) was responsible for the design of St. George’s Mansions, a new development by CLP Group and Sino Land that pays tribute to the history of Kadoorie Hill in 175 stunning luxury residences
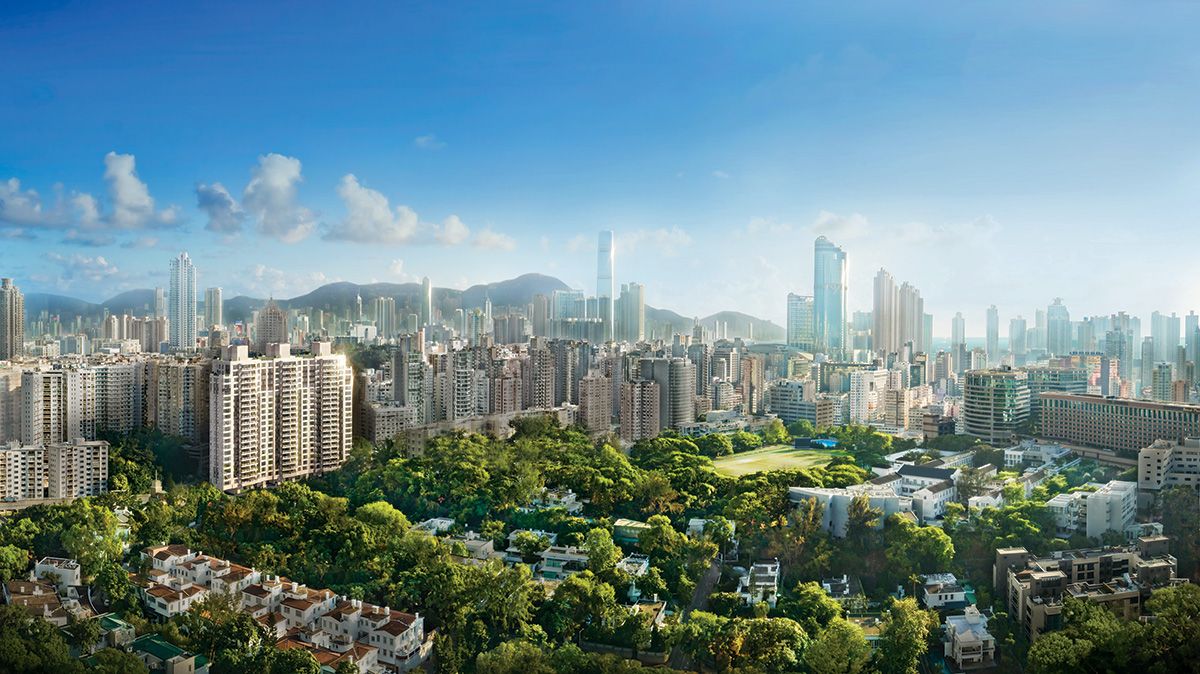
‘The elegant design, together with the refined details and quality craftsmanship, carry forward the best architectural traditions of Kadoorie Hill.’
‘During the process, we drew reference from the past, stepping back to move forward and really understand what other architects have done before us, so we can speak the same language, reinterpreting architectural elements from the past in ways that give continuity. We’ve created a new take on these ideas to create a 21st-century building,’ explains Grant Marani, partner at RAMSA.
The result is a trio of buildings that brings Kadoorie Hill’s past into the modern day. ‘We like to create a meaningful dialogue with the architecture of the neighbourhood and of the place,’ says Marani.
This is best reflected in the property’s two facades. While St. George’s Mansions stands out with its height and scale, the towers’ facades reflect the two sides of the neighbourhood. One faces Kadoorie Avenue and is designed to blend in with its setting, reflecting the proportions, scales, textures and horizontality, while the other brings a sense of modernism, with a larger scale and vertical components that echo the more urban setting.
Heritage elements are reflected in the new project too. Take, for example, the hooded windows3 of the original villas. ‘Over many of the windows we’ve introduced this element into our design to offer sun protection, but this detail also gives a nod to the architecture of the Kadoorie Hill houses to tie the two together. The new building and surrounding houses share common elements that make them one family,’ remarks Marani.
The design team also aimed to embody modern notions of luxury. ‘Part of what makes this project so unique and classy is the use of rich and authentic materials,’3 says Bina Bhattacharyya, associate partner at RAMSA. ‘The elegant design, together with the refined details and quality craftsmanship, carry forward the best architectural traditions of Kadoorie Hill.’3
It’s this attentive and refined approach that will see the new homes passed from generation to generation, much like the existing houses. As Bhattacharyya says, ‘We put a lot of thought into every aspect of the design to imbue it with a sense of place and permanence.’
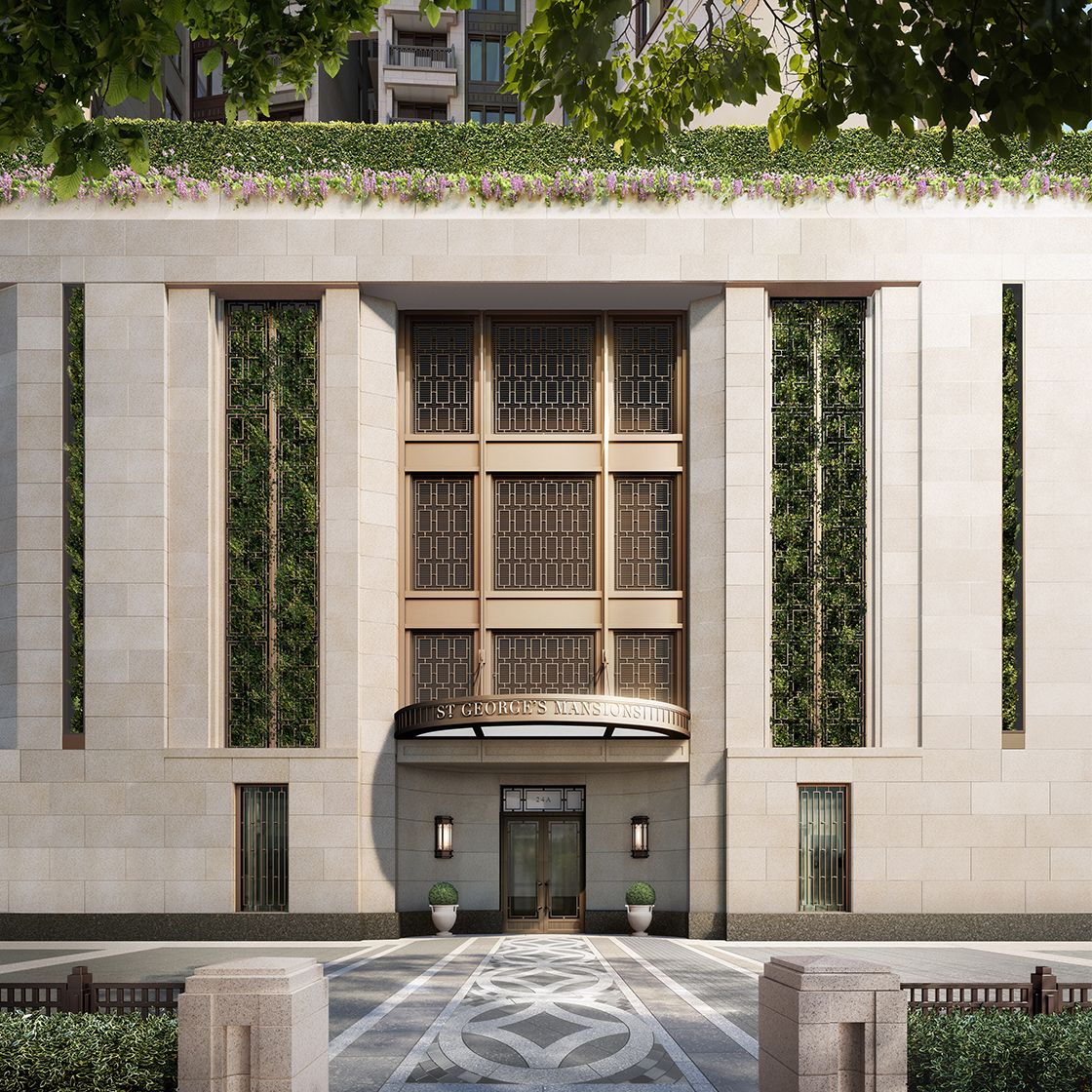
Name of Street and Street Number of the Development: 24A Kadoorie Avenue^
District: Ho Man Tin
Website Address: www.stgeorgesmansions.hk#
This advertisement / promotional material shall not constitute or be construed as giving any offer, representation, undertaking or warranty whether express or implied by the Vendor.
Please refer to the sales brochure for details.
Vendor: CLP Property Investment Limited (as “Owner”); Pacific Shine Limited (as “Person so engaged”) (Notes: “Owner” means the legal or beneficial owner of the Development. “Person so engaged” means the person who is engaged by the Owner to co-ordinate and supervise the process of designing, planning, constructing, fitting out, completing and marketing the Development.). Holding companies of the Vendor (Owner): CLP Properties Limited and CLP Holdings Limited. Holding companies of the Vendor (Person so engaged): Tsim Sha Tsui Properties Limited, Sino Land Company Limited, King Chance Development Limited and World Focus Development Limited. Authorised Person for the Development: Cheng Yan Ying Grace. The firm or corporation of which an Authorised Person for the Development is a proprietor, director or employee in his or her professional capacity: AGC Design Limited. Building Contractor for the Development: Gammon Engineering & Construction Company Limited. The firms of solicitors acting for the Owner in relation to the sale of residential properties in the Development: Mayer Brown and Woo Kwan Lee & Lo. Authorised institution that has made a loan or has undertaken to provide finance for the construction of the Development: China Construction Bank (Asia) Corporation Limited. Any other person who has made a loan for the construction of the Development: King Chance Development Limited. The estimated material date for the Development to the best of the Vendor’s knowledge: 31 August 2022 (“Material Date” means the date on which the conditions of the land grant are complied with in respect of the Development. The estimated material date is provided by the Authorised Person for the Development. The estimated material date is subject to any extension of time that is permitted under the agreement for sale and purchase.)
Prospective purchasers are advised to refer to the sales brochure for any information on the Development.
^ The provisional street number is subject to confirmation when the Development is completed.
# The address of the website designated by the Vendor for the Development for the purposes of Part 2 of the Residential Properties (First-hand Sales) Ordinance.
This advertisement is published by the Vendor or is published with its consent.
Date of printing: 25 September 2020
1 The image comprises computer edited and processed images of the surrounding environment of the Development which were taken at the height of approximately 65 metres above the Development site on 29 April 2019 and computer graphic of the Development. Furniture, decorative items, lights, gardening, plants and trees are not standard provisions and will not be included in the actual flat. Please refer to the sales brochure for details of the fittings, finishes and appliances. The image represents an artist’s impression and is for reference only. It is not for the purpose of displaying the final appearance of the Development or any part thereof upon completion nor the view from any part of the Development. The surrounding environment, buildings, facilities or environment of the Development may change from time to time. The image shall not constitute or be construed as giving any offer, representation, undertaking or warranty, whether express or implied by the Vendor. Copyright © DBOX
2 The image comprises a photograph taken on 29 April 2019 in the vicinity of the Development and computer graphic of the Development and surrounding environment of the Development. The image has been edited and processed with computerised imaging techniques and is for reference only. The image is not for the purpose of displaying the final appearance of the Development or any part thereof upon completion nor the view from any part of the Development. The surrounding environment, buildings, facilities or environment of the Development may change from time to time. Copyright © DBOX
3All (if any) design, layout, architecture, material, finishes, colourings, etc. are mentioned in this advertisement for reference only and may not be present at the Development or in its vicinity. For details, please refer to the sales brochure
4 The image is edited and processed with computerised imaging techniques and represents an artist’s impression only. The image does not represent the actual view of or from the Development or the actual condition or appearance of any part of the Development and is for reference only. The surrounding environment, buildings, facilities or environment of the Development may change from time to time. The Vendor also reserves the right to modify the Development and any part thereof in accordance with the latest building plans approved by the relevant government authorities. Air-conditioning units, pipes, grilles or other facilities which may exist on the external walls of the Development are omitted. All (if any) design, layout, architecture, fittings, material, finishes, appliances, furniture, art piece, lighting, equipment, facilities, colouring, gardening, landscapes, plants, trees, etc. are only displayed in this advertisement for reference only and may not be present at the Development or in its vicinity. The image shall not constitute or be construed as giving any offer, representation, undertaking or warranty, whether express or implied by the Vendor. Copyright © DBOX
